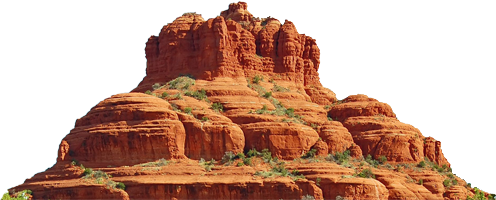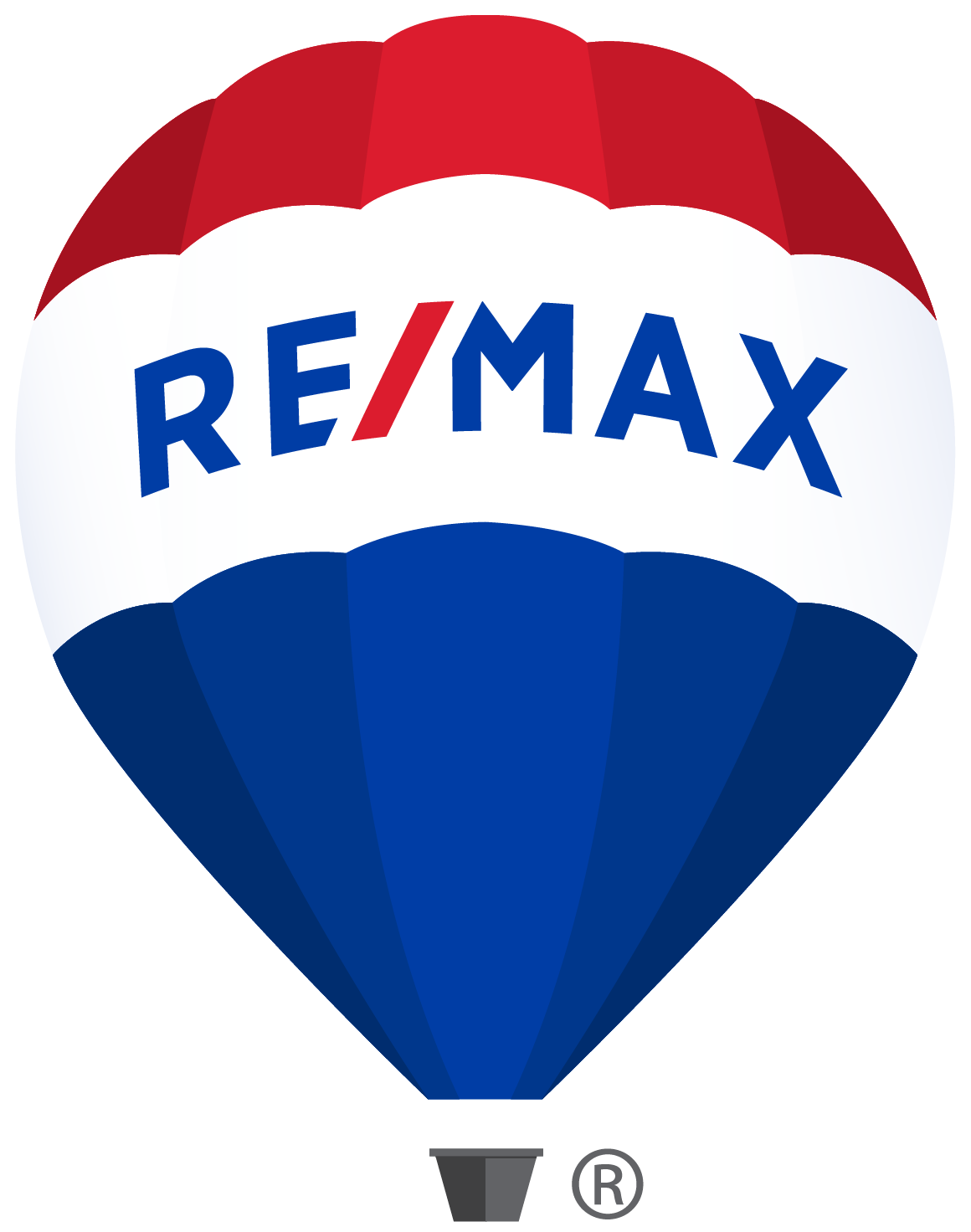Sedona MLS Listings Search
170 Starlight Way Sedona, AZ 86351
Due to the health concerns created by Coronavirus we are offering personal 1-1 online video walkthough tours where possible.
Welcome to the epitome of Sedona modern luxury living in this stunning, 2024-newly built, 4 bedroom, 2.5 bath home, conveniently located in the Village of Oak Creek, only half a mile from grocery, shopping, yoga, and restaurants. Set against a red rock vista backdrop, this posh dwelling offers the perfect blend of thoughtful functionality and contemporary elegance. Delight in the convenience of single-level living, complemented by a well laid-out SPLIT floor plan that maximizes space for optimum enjoyment. Step inside FROM THE COVERED ENTRY to discover a sleek interior showcasing bountiful natural light, TOP GRADE vinyl plank flooring, CONTEMPORARY light fixtures, and an open kitchen/dining/living area designed around a MODERN gas fireplace. The heart of the home is the..see supplement Welcome to the epitome of Sedona modern luxury living in this stunning, 2024-newly built, 4 bedroom, 2.5 bath home, conveniently located in the Village of Oak Creek, only half a mile from grocery, shopping, yoga, and restaurants. Set against a red rock vista backdrop, this posh dwelling offers the perfect blend of thoughtful functionality and contemporary elegance. Delight in the convenience of single-level living, complemented by a well laid-out split floor plan that maximizes space for optimum enjoyment. Step inside from the covered entryway to discover a sleek interior showcasing bountiful natural light, TOP GRADE vinyl plank flooring, contemporary light fixtures, and an open kitchen/dining/living area designed around a modern fireglass gas fireplace. The heart of the home is the posh designer kitchen featuring a gorgeous chandelier, stylish midnight river green cabinets, white quartz counters, and luxury ThinQ appliances. Immense windows over the kitchen sink displays your views of desert landscape and monumental Castle Rock. Oversized sliding glass doors in the living and the primary bedroom create a sense of true indoor/outdoor living. Savor stunning Sedona sunsets from the comfort of a fully fenced backyard, complete with elegant horizontal fencing and a cobblestone back patio. Museum-quality wall finish throughout creates a feeling of opulence while tongue & groove patio ceilings in the front and back pronounces supreme quality. A two-car attached garage leads directly into an oversized laundry room perfect for a small craft room, office area, or a dog/cat room. Two guest bedrooms with a full guest bath are situated on the RIGHT side of the home, with the primary suite and additional guest bedroom/home office located on the left side. Discover a captivating primary bathroom complete with a prodigious walk-in shower, dreamy soaking tub, and double sinks IN AN extra large vanity. Enjoy Sedona living at its finest, with easy access to I-17, ONLY 1 HR TO FLAGSTAFF TO SKI OR 2 HRS TO PHOENIX AIRPORT.
| 13 hours ago | Listing updated with changes from the MLS® | |
| 2 weeks ago | Listing first seen online |

MLS listing information provided by Sedona Verde Valley Association of Realtors. Data deemed reliable but should be verified. Data last updated at: 2024-05-16 09:35 PM UTC






Did you know? You can invite friends and family to your search. They can join your search, rate and discuss listings with you.