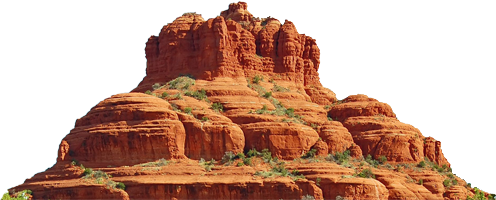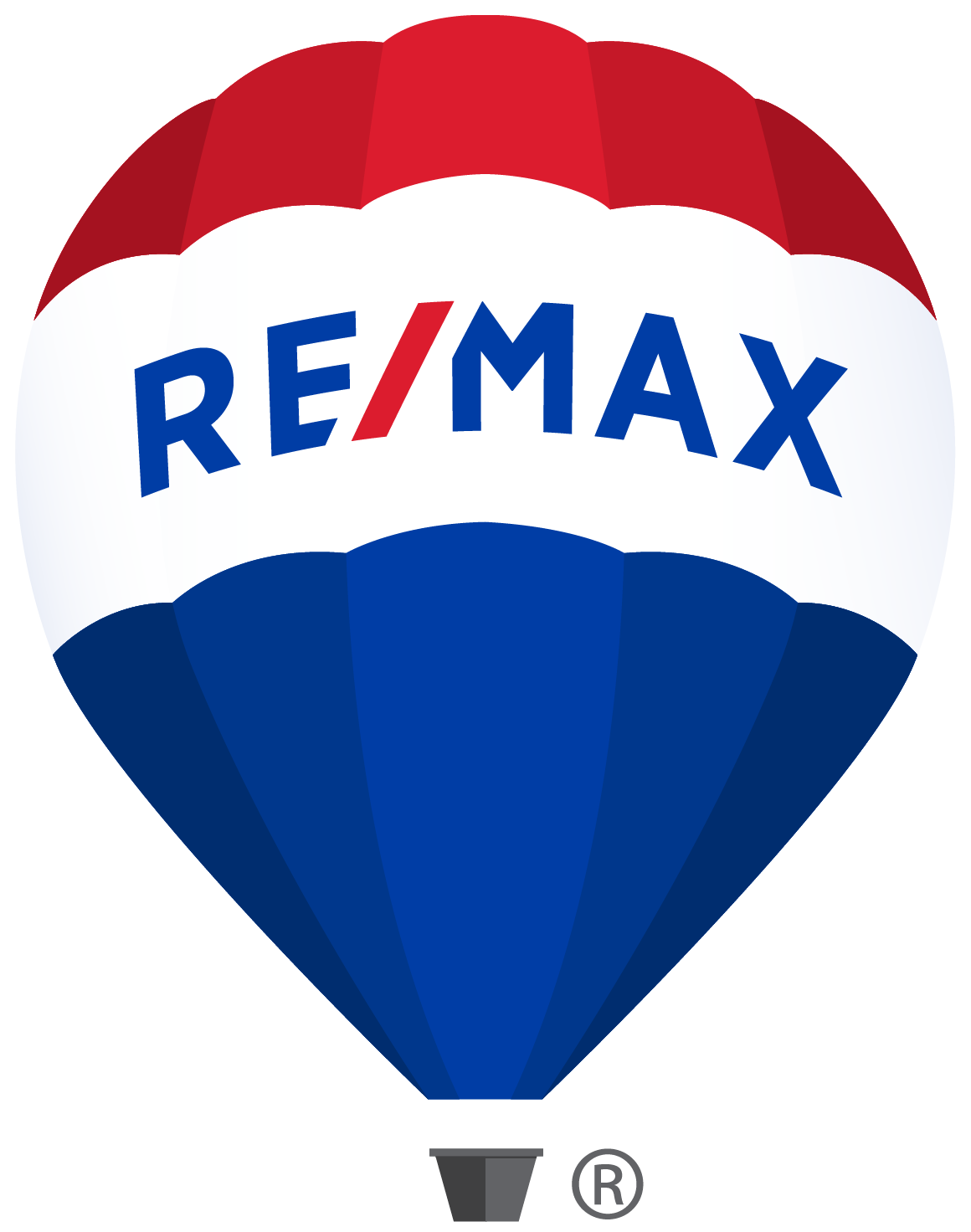Sedona MLS Listings Search
120 Paisano Rd Sedona, AZ 86336
Due to the health concerns created by Coronavirus we are offering personal 1-1 online video walkthough tours where possible.
Introducing an exquisite 5-acre retreat with unparalleled elegance, 120 Paisano Road is the pinnacle of luxury in Sedona, Arizona. With a total of 9, 113 square feet of meticulously crafted living space, this one-of-a-kind property boasts 3 separate homes, 6 bedrooms, 6 full bathrooms, and 3 half bathrooms. Tucked away at the end of a secluded, private road, you'll revel in the utmost privacy while being just moments away from the heart of Sedona. The three homes are fully integrated with a custom Savant home automation system, including 22 music zones, 8 video zones, 151 lighting zones and 30 motorized shades, all easily controlled by the click of your phone or tablet. Completed in 2018, this modern luxury home boasts the utmost quality craftsmanship and finishes. The main house spans 5, 739 square feet with breathtaking panoramic views from every room. A floor to ceiling, stained glass art installation, by Bob Berg surrounding the massive pivot hinged entry door greets your guests upon arrival. A grand stone entry wall that flows from the exterior to the interior is stunning. The Kitchen is an entertainer's dream, adorned with custom finishes, materials and top of the line appliances. The spacious, open floor plan, towering ceilings, exposed beam architecture, and magnificent architectural fireplace accentuate the Living and Dining spaces. Porcelain tiles, imported from Italy are throughout the main level, equipped with radiant heating. The Powder Room on the main level is truly exceptional. Three ensuite bedrooms, currently configured as a Primary Suite, Office, and Gym, complete the main level. The Primary Suite is elegant and the perfect place to relax and soak in the red rock views of Boynton Canyon while the bathroom provides a spa-like experience. The large walk-in closet features a built-in refrigerator and washer/dryer. Both Gym and Office Bathrooms and Closets have custom casework, and top of the line finishes. The "Gym" Bathroom also features a large custom sauna. Downstairs, you will enjoy an incredible home cinema by Technically Integrated featuring a state of the art, Meyer Sound system, not available to consumers. This is the same reference sound that is used in Hollywood movie soundtracks including Skywalker, Pixar, 20th Century Fox and Warner Bros. Meyer Sound engineers were flown in from Berkeley to calibrate the system and certify the only EXP Cinema in Sedona! Beyond the theater, you'll fall in love with the gorgeous wine cellar, cocktail lounge, and beer alcove with custom, temperature-controlled wine storage for 1000+ bottles with state-of-the-art lighting. Full wet bar with top tier finishes and appliances including refrigerated drawers, ice maker, integrated kegerator, and dishwasher. All curated to provide the most eloquent experience. The Verde Valley (20 minutes away) was declared an American Viticultural Area (AVA) with a booming wine scene and over 20 amazing tasting rooms/wineries. The Main Guest House spans 1, 305 square feet and boasts 2 luxurious ensuite Bedrooms, a full Kitchen, inviting Dining area, and a Living Room adorned with a custom steel surround gas fireplace. A private terrace off the larger guest bedroom provides the ideal setting for quiet contemplation overlooking the private horse arena. There is also a full-size stacking washer and dryer within for your guests to use. Embodying sophistication and luxury at every turn, welcome to the "Playhouse". Originally an art studio belonging to renowned cowboy artist legend, Joe Beeler. This space pays homage to its past while embracing modern luxury with 2, 069 square feet of entertaining space and 1, 000+ square feet of covered terrace. The Playhouse features a full bathroom and a half bathroom, along with an array of playful spaces, including a pool table room, ping pong table room, Kitchen, and Lounge (Do not miss the hidden vault, safe room). Step outside the Playhouse and experience opulent outdoor living. The professional-grade tenn
| 3 months ago | Listing updated with changes from the MLS® | |
| 3 months ago | Price changed to $8,200,000 | |
| 7 months ago | Listing first seen online |

MLS listing information provided by Sedona Verde Valley Association of Realtors. Data deemed reliable but should be verified. Data last updated at: 2024-05-08 06:55 AM UTC






Did you know? You can invite friends and family to your search. They can join your search, rate and discuss listings with you.