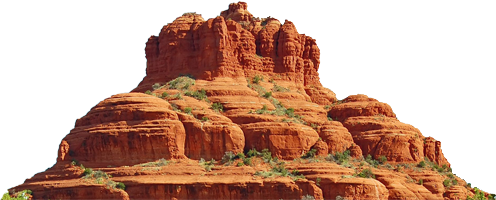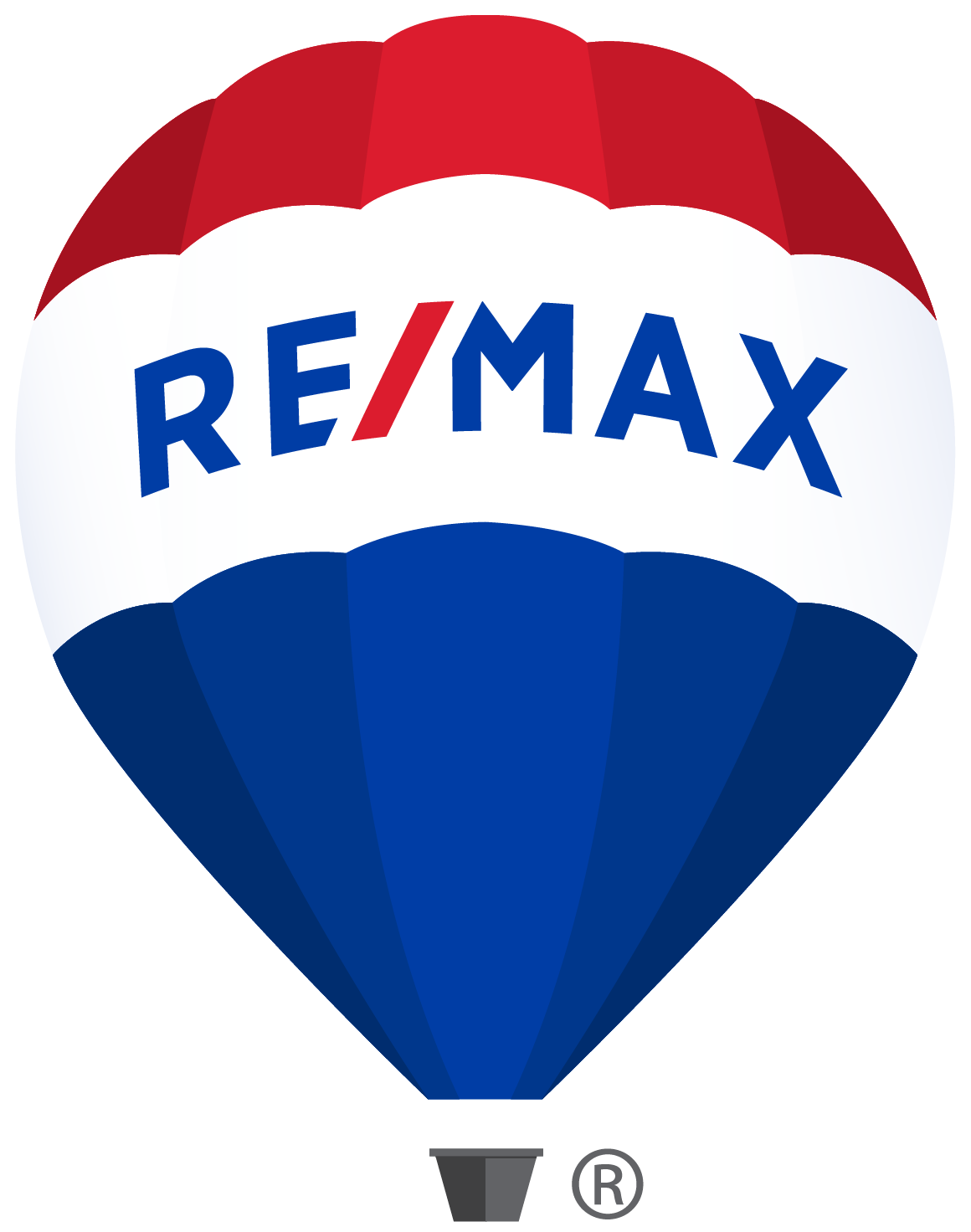Sedona MLS Listings Search
180 Sugar Loaf Drive Sedona, AZ 86336
Due to the health concerns created by Coronavirus we are offering personal 1-1 online video walkthough tours where possible.
This home is the quintessential property of Sedona living. Extraordinarily successful luxury vacation rental (VRBO # 806664) comes turnkey and fully furnished. 5, 000 sq ft living space, 1500 sq ft covered patios and 1200 sq ft open flagstone patio with 5 Bedrooms, 3 1/2 baths and draw dropping views from practically every room. It comes with a history of high occupancy, great income and future bookings. This home also has unbelievable private creek access that includes over 100 feet of creek frontage and a large deck that overlooks the creek. Inside the home you will experience a timeless rustic elegance with an expansive open floor plan with 10 ft to 12 ft ceilings, a high-end gourmet kitchen with a large island and a breakfast nook with its own gas fireplace. The dining area has a handcrafted one-of-a-kind table and also has red rock views! The primary bedroom has a gas fireplace and a frameless bow window to wake up to the incredible views. The ensuite bath boasts river rock accents, a bidet, separate shower and walk-in closet. Step out to the covered patio where you'll spend endless hrs. gazing at the red rocks, barbequing, and dining alfresco. On the lower level you will enjoy a second kitchen, gas fireplace, ping pong, foosball and shooting a game of pool. You will also find a very spacious bedroom with an ensuite bath. Step outside and you will be greeted with a 1, 200 sq ft flagstone patio, a putting green, a hot tub, a fire pit to gather around and a custom-built gazebo! Walk along a short path and you will have your own, deeded for perpetuity, private creek (shared with two homes) accessed by a winding stone staircase that will lead you to an incredible deck overlooking Oak Creek with a BBQ and fire pit! Continue further down the stone steps and you will be on the creek surrounded by beautiful trees and the sound of the rapids. No more sitting in traffic to get to crowded creek parking or noisy campsites. You can enjoy camping, swimming, rafting, fishing or just sitting in awe without having to get in your car. This home is also only one mile from Uptown where you'll experience world-class galleries, restaurants, and shopping. This is an opportunity of a lifetime for the most discerning. If you're looking for your one-of-a-kind dream house that has it all, in the best location, look no further.
| 3 days ago | Listing updated with changes from the MLS® | |
| a month ago | Listing first seen online |

MLS listing information provided by Sedona Verde Valley Association of Realtors. Data deemed reliable but should be verified. Data last updated at: 2024-05-08 12:05 PM UTC






Did you know? You can invite friends and family to your search. They can join your search, rate and discuss listings with you.