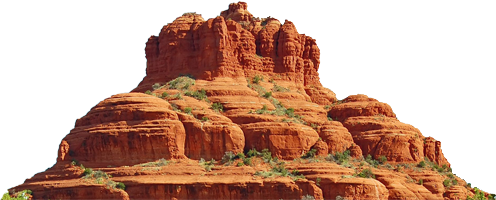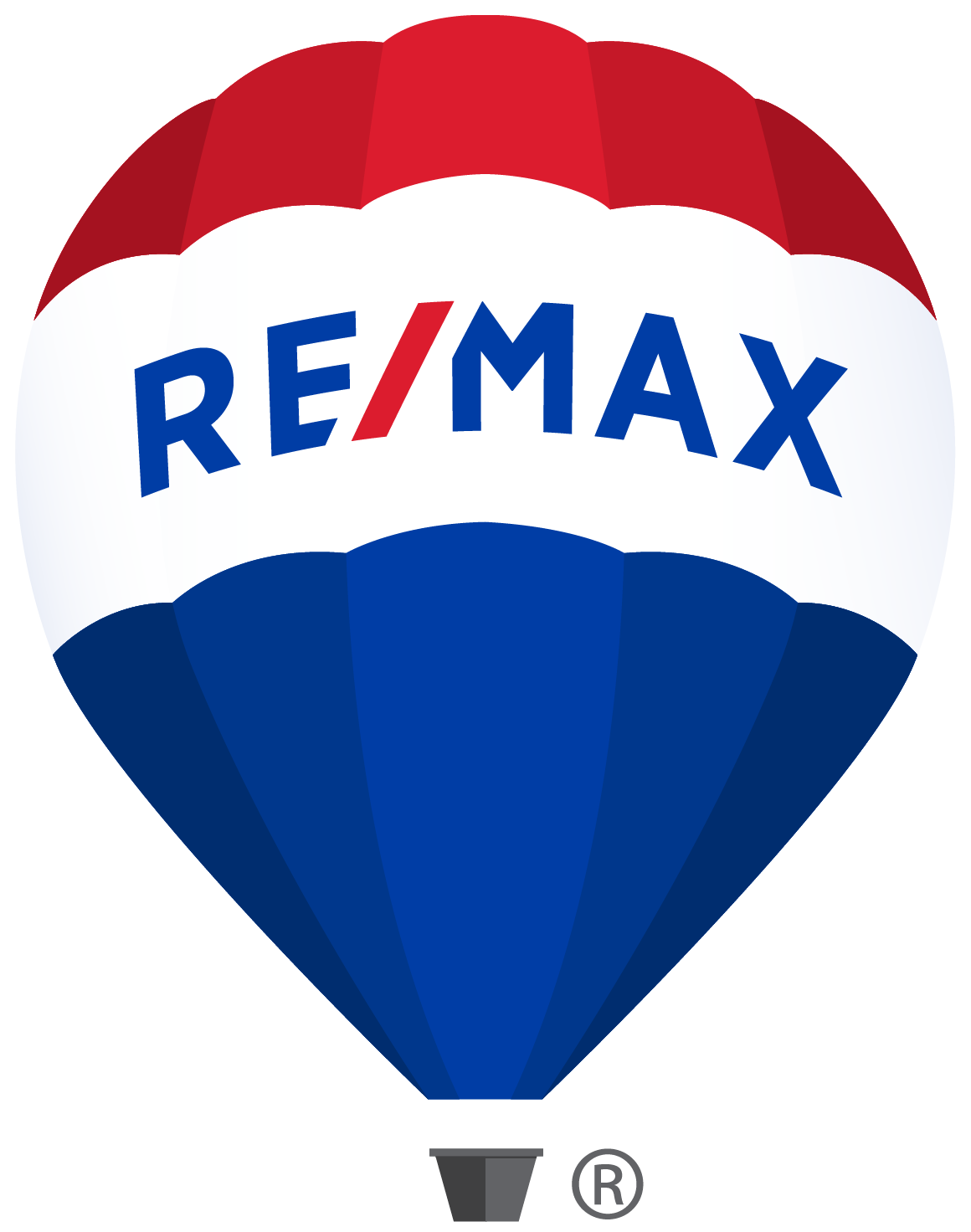Sedona MLS Listings Search
70 High View Drive Sedona, AZ 86351
Due to the health concerns created by Coronavirus we are offering personal 1-1 online video walkthough tours where possible.
A Sanctuary for the Senses! Classic luxury living located in the gated community of Firecliff, ''The Highlands.'' From the moment you enter, your eye is drawn to the broad walls of glass opening to the outstanding panoramic views captured by this thoughtfully designed elegant home! Unobstructed Mega Views of Castle Rock, Bell Rock, Courthouse Butte, Lee Mountain, and more. An exceptional single-level, split-bedroom floor plan comprises 3607 sqft seamlessly flowing to provide ample space and intimacy all at the same time. Soaring 12' ceilings with impressive coffered details throughout. Great room features beautiful hardwood floors with a wall of polished travertine showcasing the fireplace. Gourmet kitchen features two large granite islands, custom cabinetry, Wolf/Subzero appliances, appliances, built-in pantry with an abundance of pull out drawers. Designed with Indoor/Outdoor living in mind, the generous 870+ sqft covered deck can be accessed from two suites as well as the great room. Elevating your experience, the outdoor kitchen includes a new built-in Wolf BBQ, granite counters, sink and refrigerator. Enjoy low maintenance outdoor amenities such as the dog run & firepit with privacy from adjacent wash. Inside you'll love the private two wings including the primary suite with laundry room and a separate guest wing with three additional ensuite bedrooms offering plenty of space for family and friends to visit. Primary suite welcomes the peaceful tranquility of the red rocks with a spa-like retreat boasting floor-to-ceiling stone work, shower with "rain" fixture, hydro system soaking tub and a huge walk-in closet. Bonus rooms include a formal dining room and executive office for the in-home professional. Notable features: 800 sq. ft. three car garage, whole house water filtration system, tankless water heater, etc. Call today for your private viewing!
| 5 days ago | Listing updated with changes from the MLS® | |
| 5 days ago | Status changed to Active | |
| 3 weeks ago | Status changed to Active Under Contract | |
| a month ago | Listing first seen online |

MLS listing information provided by Sedona Verde Valley Association of Realtors. Data deemed reliable but should be verified. Data last updated at: 2024-05-05 04:45 PM UTC






Did you know? You can invite friends and family to your search. They can join your search, rate and discuss listings with you.