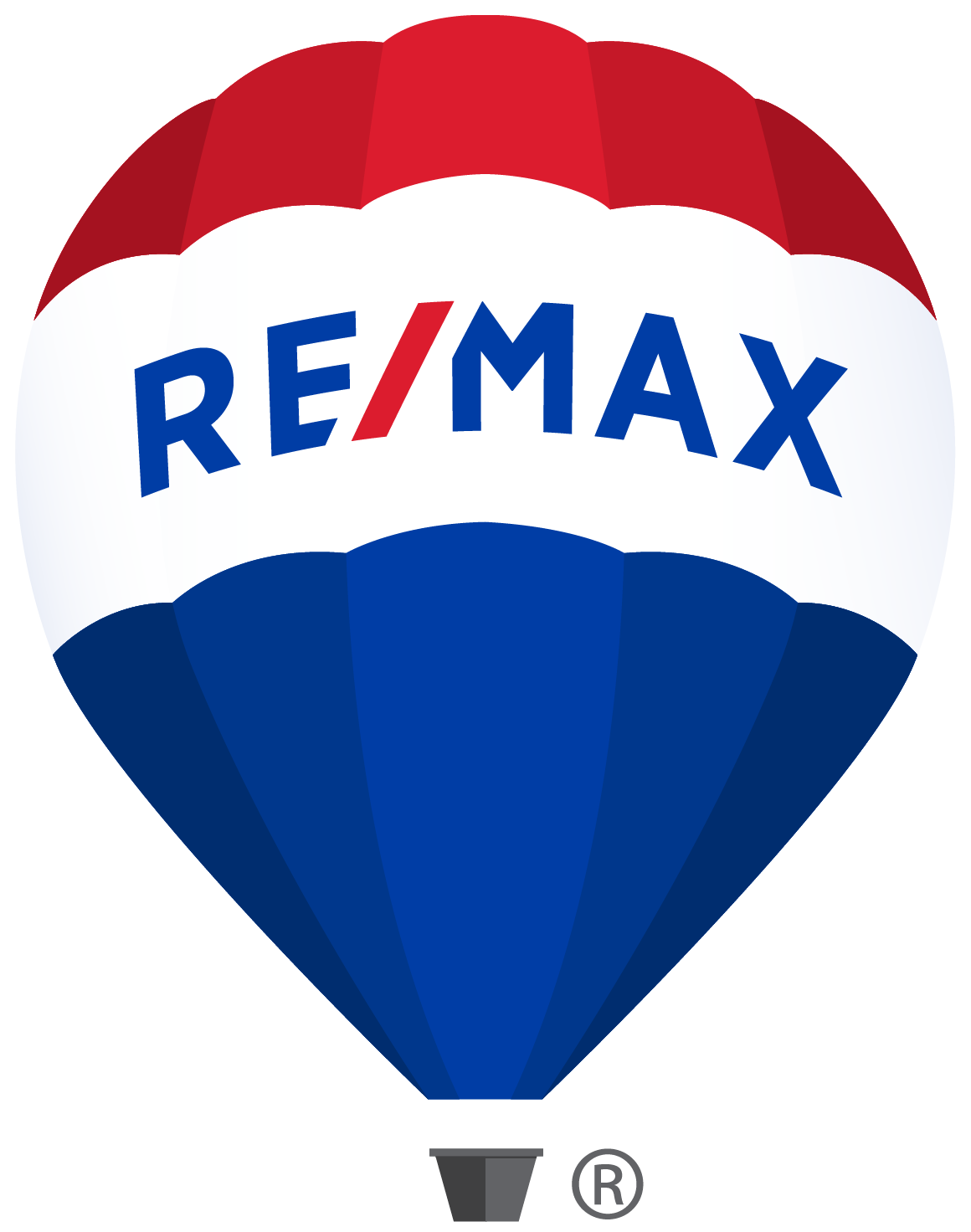Sedona MLS Listings Search
4650 Red Rock Loop RdSedona, AZ 86336
Due to the health concerns created by Coronavirus we are offering personal 1-1 online video walkthough tours where possible.




Custom-Designed home by owners- a retired Architectural Designer & Contractor. Fabulous 180 degree Cathedral Rock views out the greatroom, dining room, kitchen, deck and Master BR! Geothermal AC system is worth over $150,000. if installed today, and Solar is owned. No HOA, STRs OK! Large garden private well, green house. Sustainability Plus! New built-in BBQ grill on the deck. Please see More.... 400 bottle temperature controlled walk-in Wine Cellar. Custom doors/cabinets. SPA. Large RV Parking Pad. Imported Italian front door, Vaulted wood ceilings throughout upper level. Electric Fireplace, Surround Sound speaker system, built-in custom cabinets and bookcases, Security system, art niches galore, pedestals and pot shelves. Custom pedestal glass sink and faucet in upstairs Powder Room. Low E and argon gas @ east & south windows. 8' solid Cherry doors w/ contemporary kerf jambs. Grade #5 or above slab granite countertops. Main kitchen has a Bosch double oven, 42" sub-zero paneled refrigerator, and paneled dishwasher, induction cooktop with pop up vent system. Ebony maple island w/veg sink, bar refrigerator, and bar stool seating. Cherry cabinets w/ full extension, shelf and soft closing. Can and Jar pantry and appliance/recycle closet. Large format porcelain tile w/ "silk soft" carpet in master bedroom. Black composite sinks in kitchen and utility room. White anti-bacterial lavatory sinks. In-wall vacuum system. Geo-thermal heating and cooling w/ electronic filtration system (Water Furnace). Owned 6,000 watt solar system. Recirculating hot water, water conditioning system. Custom blinds, screens and window treatments. Primary bedroom en suite has built-in cabinet and drawer system, two closets, 9' double vanity w/ make-up drawer. Huge walk-in steam shower w/double heads and spray towers and bench. Toto Bidet. PLUS Kitchenette, downstairs has full-sized refrigerator/freezer, microwave and sink. Large linen/pantry closet. Also downstairs is a large den/rec. room, 2 bedrooms and 1 1/2 baths. Utility Room with W/D hookups. Sliding doors, downstairs, lead to Hot tub to enjoy the moon and stars over Cathedral Rock. One car garage downstairs has epoxy floors, and a wall of built-in cabinets and drawers w/work top. Upstairs carport for 2 vehicles has electric vehicle charger... and electric pest deterrent in the pavement on a nightly timer.
| a month ago | Price changed to $1,749,000 | |
| a month ago | Listing updated with changes from the MLS® | |
| 2 months ago | Status changed to Active | |
| 3 months ago | Listing first seen on site |

MLS listing information provided by Sedona Verde Valley Association of Realtors. Data deemed reliable but should be verified. Last checked: 2025-04-04 02:11 AM UTC






















Did you know? You can invite friends and family to your search. They can join your search, rate and discuss listings with you.