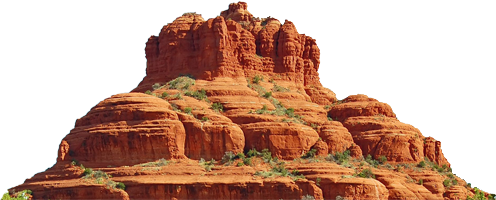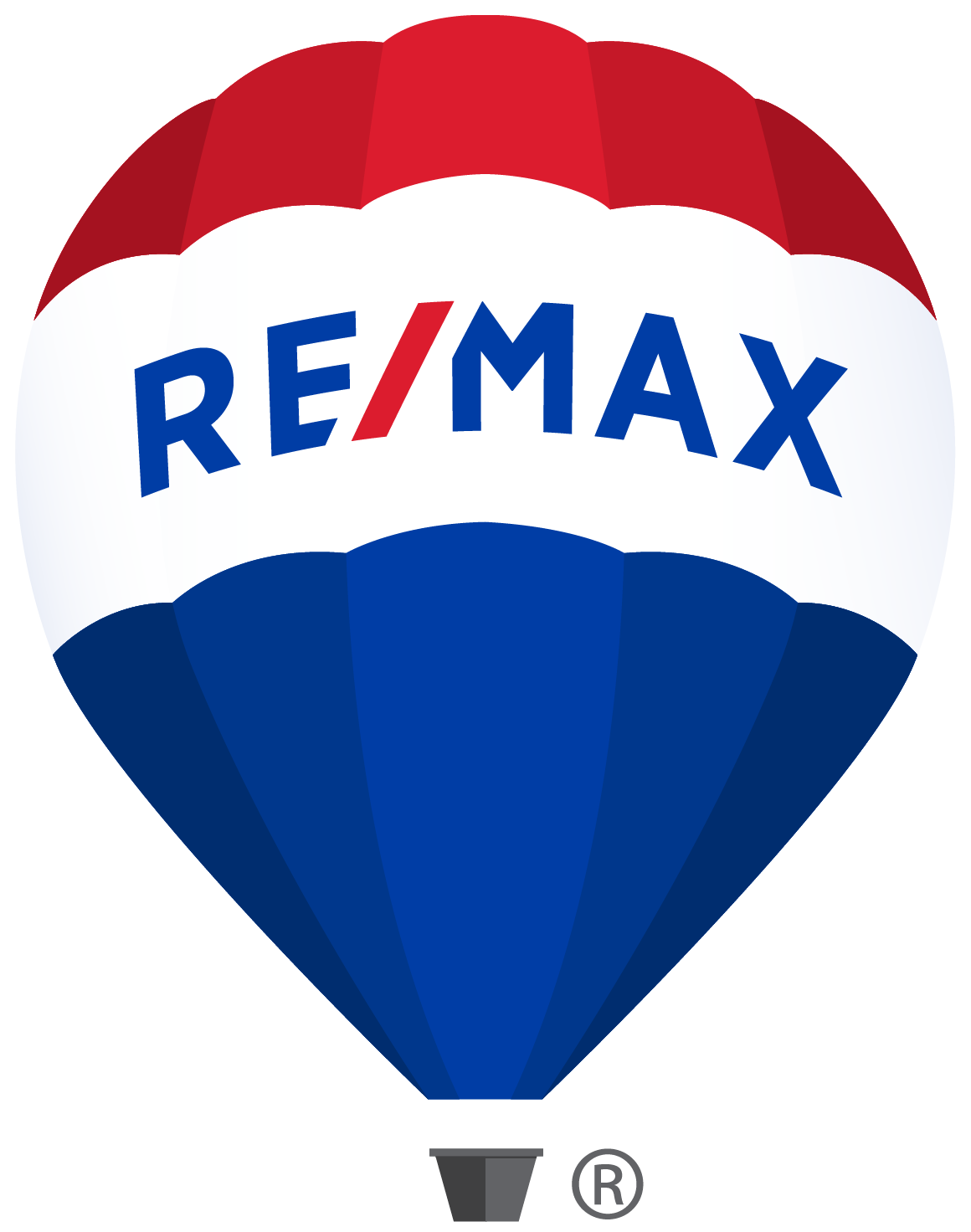Sedona MLS Listings Search
110 Appaloosa WaySedona, AZ 86336
Due to the health concerns created by Coronavirus we are offering personal 1-1 online video walkthough tours where possible.




Southwest Luxury and Elegance abounds within this beautifully appointed Custom West Sedona Gem built by Casa Natural. With STELLAR Red Rock views of Thunder Mountain and Chimney Rock, get ready to fall in love the moment you pass through the entry gates. Privacy and Zen-like tranquility delight the senses combined with the perfect location with easy access to hiking/biking trails, shopping and dining. Creatively and masterfully designed with UPGRADES GALORE featuring Great Room Living with 10 &12 ft ceilings. Upon entering, the massive stacked rock wall invites you in, creating harmony with the red rock views through a generous array of glass windows. Several interior walls are angled, all with rounded corners complemented by gorgeous Travertine floors, majestic 8 ft wood doors and rich cabinetry throughout. Native Trees provide privacy from every room creating the feeling of remoteness and connection to nature. Chef's Kitchen boasts granite counters, center island w/ SS prep sink and sitting area, custom cabinets including generous pantry closet with custom slide outs, Stainless Premium KitchenAid gas cooktop, fridge, double stacked ovens and newer BOSCH dishwasher, breakfast nook, wet bar w/beverage fridge and additional office space w/storage. Easy transition to casual dining on the adjacent outdoor patio. SPACIOUS Primary Bedroom Suite offers incredible red rock views, dual vanities, walk-in shower, separate tub and spacious walk-in closet with built-in shelving system. Plenty of space for guests with an additional ensuite bedroom w/walk-in closet plus two more guest bedrooms/office space. Relax and rejuvenate in nature with a choice of two patios and HUGE north facing deck while taking in views of Lizard Head Rock and Cockscomb. In the cooler months, cozy up inside with a blanket and a novel next to the warmth of the steel walled fireplace accentuated by a stacked rock wall. Additional features include ceiling mounted speakers in great room, home alarm system, Carbon Monoxide detector, Berber carpet in bedrooms, recirculating hot water, water softener and reverse osmosis. Warranties in place for HVAC, Roof, Dishwasher and termite treatment . Hot tub, jetted tub, hood vent over cooktop are not warranted by Seller.
| 6 hours ago | Listing first seen on site | |
| 6 hours ago | Listing updated with changes from the MLS® |

MLS listing information provided by Sedona Verde Valley Association of Realtors. Data deemed reliable but should be verified. Last checked: 2025-04-28 08:17 PM UTC


























Did you know? You can invite friends and family to your search. They can join your search, rate and discuss listings with you.